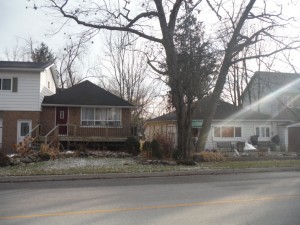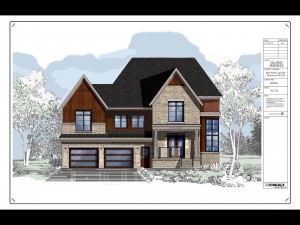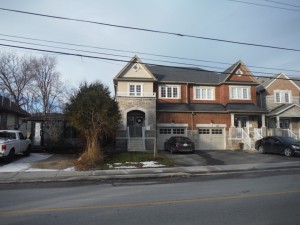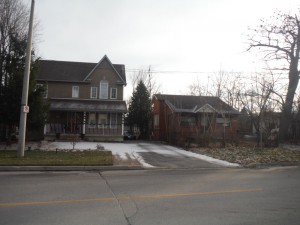Urban Design, what do you think?
The neighbourhood we live in is located in an older part of Richmond Hill, Oakridges to be more specific. The neighbourhood is a combination of older and newer houses. Many older houses are being torn out and rebuilt or renovated from a single story to 2 story as what we wish do.
Over 2 years of our time and money have been put into the design of our renovation and the permit process with the city of Richmond Hill’s planning department.
Now get this, on our own property the city’s planning department, Urban Design, is trying to te..ll us, the home owner what our house has to look like. We a paying for the permit, paying for the SPA process, everytime the city looks at our design, they ask for money. For each iteration through the process, we pay for an assessment or another survey, then pay our architect to update the required documents to be resubmitted.
Does this seem right to you? The planning department is directly negatively affecting the beautifying of the neighbourhood.
This, below is the front view of our current property.
The neighbour directly to the right, in the picture above, is what Urban Design is complaining about. Their comment is our new elevation will not look nice beside the bungalow. The topic has been discussed with our neighbours and they would like to renovate one day. This would involve putting on a second story too. So where is the logic in the city being stubborn.
Below is the front elevation of what we plan to build.
Here is a view of what is directly across the road from us, notice the massive size of the condo, directly beside the bungalow on a 20 foot wide lot.
A few doors to the west.
Several months of thought went into the design of our renovation incorporating Fung Shui into the design for our family.
What at do you think? Do you thing the mass of our front evelvation is too much compared to other houses in the area? Does the city have the right to tell us how to design our house?
I welcome your comments.
Frustrated with the Planning Department – head for the Ontario Municipal Board (OMB)
Recently the planning department is being silly, refusing to approve the site plan for my project. For example; if your architect designs your house, the city may not agree with the style because it does not fit the décor of the neighborhood. In our area the neighborhood has a combination of styles from very modern to contemporary and even old cottages. The city feels they have the right to discriminate and refuses to approve the site plan. When the city wants to be stubborn it is possible to bypass the city. How? This can be done by going to the Ontario Municipal Board (OMB).
From my research this will not be an easy or cheap process. It can take up to six months or more, and the homeowner has to hire a planner to represent the case at the OMB and another Architect to validate the design. Also before going to the OMB the plan has to be rejected by the COA (Committee of Adjustments)
The process starts when you file an objection with the OMB. I have not started this process myself as of yet. If the Richmond Hill planning department is not reasonable, then this will be my next step and you can be sure all the details will be documented and shared in order to shed some light on the dysfunctional internal processes favored by the city of Richmond Hill.
I am still considering if the process is worth the effort. If I need to pay an architect to redesign, the cost and effort will be just as expensive to bypass the city and go to the OMB.
If anyone has any thought, opinion or advice, would like to hear from you.
About the OMB
The Ontario Municipal Board (OMB) is an independent adjudicative tribunal that conducts hearings and makes decisions on matters that have been appealed to the OMB under specific provincial legislation. While the OMB has a mandate under a large number of statutes, the majority of appeals arise under the Planning Act for planning instruments, such as official plans, zoning by-laws, subdivision plans, consents and minor variances. The other major areas of appeals/applications are claims for compensation filed under the Expropriations Act, appeals related to development charges, ward boundaries and aggregate resources.





These people make over 120,000 per year and have no idea how to deal with the demand. It is easier for them to come up with ridiculous excuses like your home does not fit the desired design of the neighborhood however it would improve the area greatly. I feel your pain as I have dealt with the city on numerous occasions only to see how disorganized they are. I still have hope that someday they will get there act together. Won’t hold my breath…