Urban Design
The neighbourhood we live in is located in an older part of Richmond Hill, Oakridges to be more specific. The neighbourhood is a combination of older and newer houses. Many older houses are being torn out and rebuilt or renovated from a single story to 2 story as what we wish do.
Over 2 years of our time and money have been put into the design of our renovation and the permit process with the city of Richmond Hill’s planning department.
Now get this, on our own property the city’s planning department, Urban Design, is trying to tell us, the home owner what our house has to look like. We are paying for the permit, paying for the SPA process, everytime the city looks at our design, they ask for money. For each iteration through the process, we pay for an assessment or another survey, then pay our architect to update the required documents to be resubmitted.
Does this seem right to you? The planning department is directly negatively affecting the beautifying of the neighbourhood.
This, below is the front view of our current property.
The neighbour directly to the right, in the picture above, is what Urban Design is complaining about. Their comment is our new elevation will not look nice beside the bungalow. Specifically they want the mass on the right side of the house reduced. The topic has been discussed with our neighbours and they would like to renovate one day. This would involve putting on a second story too. So where is the logic in the city being stubborn.
Below is the front elevation of what we plan to build.
The reason our roof mass is higher on the right side is due to the shape of the foot print.
As you can see our foot print is not a perfect rectangle. The top view has the upper left corner removed. Keeping the same roof slope on both sections of the house, the left side being narrower simply intersects at a lower point thus creating a lower peek on the left and higher peek on right side of the house, looking at the front view. This is a renovation not a new house, the roof peek cannot be straighten out unless we put an addition on the upper left corner as circled in the top view. This would add substantial addition cost and have to go through the entire SPA process again.
Here is a view the properties directly across the road from us, notice the massive size of the condo, directly beside the bungalow on a 20 foot wide lot.
A few doors to the west.
Below is a comparison before and after elevation.
Several months of thought went into the design of our renovation, incorporating Fung Shui specifically for our family. Altering the design at this point will take us back to the drawing board and consulting with Fung Shui professionals again.
What at do you think? Do you think the mass of our new front evelvation is too much compared to other houses in the area? Does the city have the right to tell us how to design our house?
If Urban design is not reasonable, the next step in our process will be to go directly to the OMB, as discussed on this post. http://www.therealtruthabout.ca/omb/
I welcome your comments.

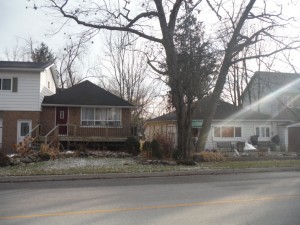
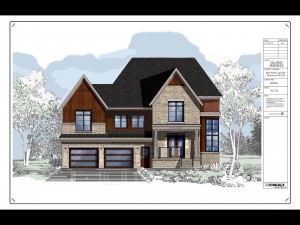
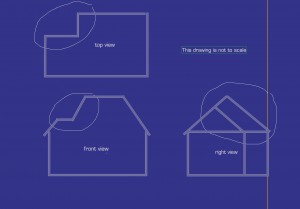
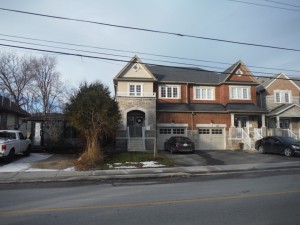
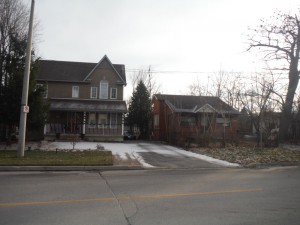
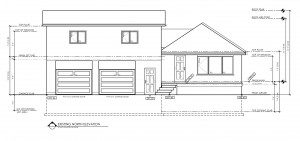
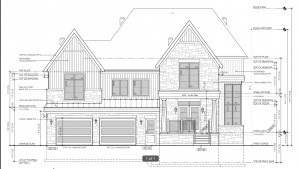
Well I do think the city should have the right to accept a design as we don’t want our neighbors to build a CN tower next door, but that being said, in your case the city is being ridicules. I live around the corner from this proposed project and I am for improving the area. The proposed project is absolutely beautiful and would enhance the beauty and value of the area. I suggest we start a petition and we go around the neighborhood and see who would disagree with this request. Then we should take this to the media and ask the community if the city is making the right decision in this situation. I think we would find that everyone would support this project. If development is reading this by any chance, do the right thing and retract your decision and accept this sight plan. This is only making you look like you have nothing else better to do.
Dan, thank you for the feedback. I have casually talked to several neighbours in the area and showed them our plans. Everyone to date has been supportive of our project. If Urban Design is not going to be reasonable the next option is to go directly to the OMB. I am tired of wasting time and money, it seems the Richmond Hill planning department has no end of new surprises to throw at us.
In fact many of the neighbours I talked to all complained about the inefficiencies of the planning department. These conversations usually end with people shaking there head and wishing me luck.
Seems most people do what ever possible not to have to deal with the city planning department. People would rather just give up than beat there head on a wall.